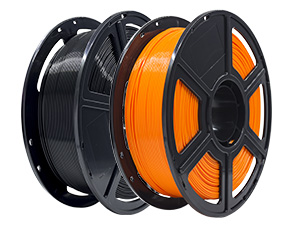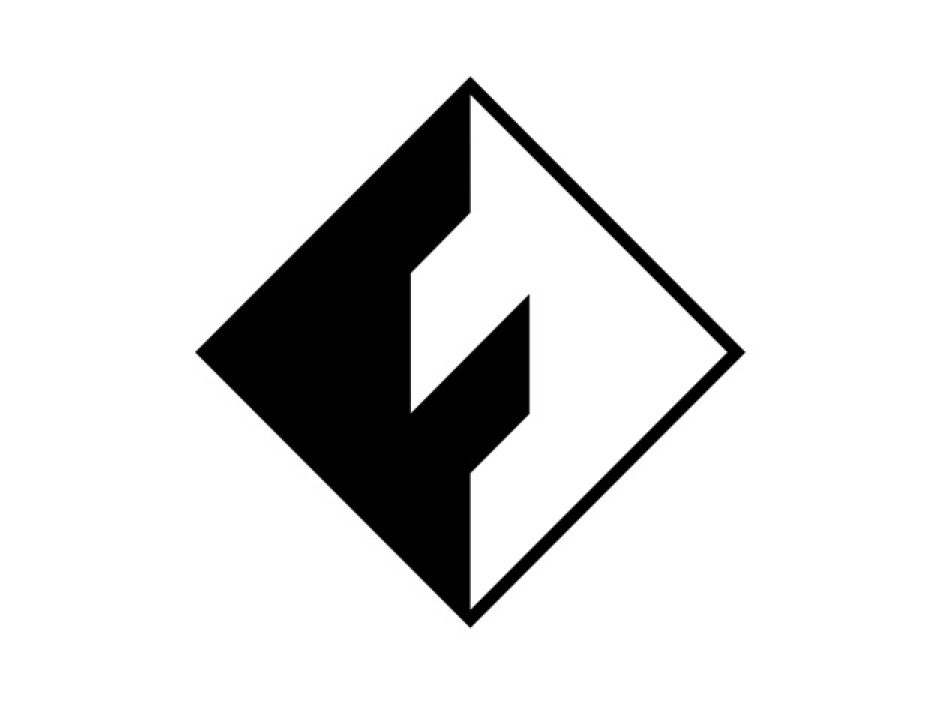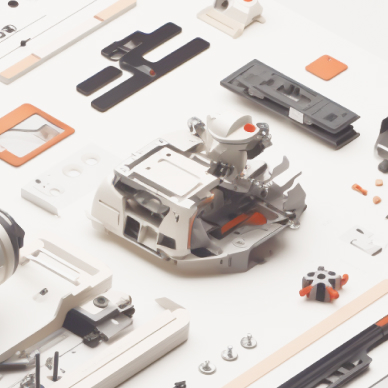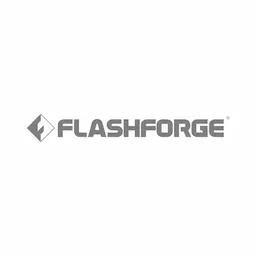In 2021, a creative director Kei Atsumi (https://www.instagram.com/kei_atsumi/) + an architect studio, Nicholas Préaud Studio(https://nicholaspreaud.com/), applied a 3D printer to real building construction. A totally 3D-printed geometry with over 900 pieces made by Flashforge Guider II. The architecture of the geometry is a DOUBLE-CURVED PANEL STRUCTURE, which is designed to validate the detachable freeform production capabilities of the combination of 3D printers and Japanese wood joint technology. Kei Atsumi + Nicholas Préaud Studio explores the ways of connecting the imaginary to the reality of built architecture.

Image from Kei Atsumi & Nicholas Préaud (http://papers.cumincad.org/cgi-bin/works/201520+dave=2:/paper/sigradi2021_28)
Kei Atsumi + Nicholas Préaud Studio’ first attempt was the Guider II. During the program, six printers were purchased for the first time, in order to produce large quantities at the same time. In the case of the Little Teatime project, 325 panels and 600 connectors were included, for a total of 900+ units, and each one was unique.

Image from Kei Atsumi & Nicholas Préaud from (http://papers.cumincad.org/cgi-bin/works/201520+dave=2:/paper/sigradi2021_28)
This corresponds to the strongest characteristic of 3D printing production: single-piece production with a high degree of customization in small batches. Because of the complex structure, it makes 3D printing the only workable approach. After about 3 months, they completed the project, printing all 900+ units correctly. With this project, they established the idea of using 3D printing as one of the production methods in the future and started to explore this idea further

Image from Kei Atsumi & Nicholas Préaud from (http://papers.cumincad.org/cgi-bin/works/201520+dave=2:/paper/sigradi2021_28)
Review of Program
The whole program are separate into 4 steps:
I. To apply Japanese wood joints to a double-curved panel assembly, some joint geometries were reconfigured.
II. To create a parametric paneling script that could generate components with interlocking joints in a 3D printable size from the designed 3D model.
III. Involved fabricating each component using Guider II 3D printers.
IV. All 3D-printed double-curved panel components were incorporated into a single project to evaluate the assembly strategies for execution.
The highest panel component was then centered to form a double-curved panel structure. Without using glue or metal fittings, the experiment on self-built assembly was finished in around six hours (pic below). The fitting of the components was quite accurate due to the high level of geometric correctness of the 3D-printed components.
Step-by-step Assemble
Four regular workers and one designer who assembled manually participated in the project. Figure 6 depicts a diagrammatic explanation of the assembling procedure.

Image from Kei Atsumi & Nicholas Préaud from (http://papers.cumincad.org/cgi-bin/works/201520+dave=2:/paper/sigradi2021_28)
Firstly, the floor panels, which provided the foundation for the entire structure, were assembled.
Secondly, the floor and shell parts' assembly were finished.
Thirdly, a freeform shell that enclosed the teahouse space was assembled.
Finally, the highest panel component was then centered to form a double-curved panel structure.
After Practice
The portable FLASHFORGE 3D printer offers a way to put together a freeform architectural building.
“We have outlined the methodology of this study in detail and offered an open construction system that offers fresh approaches to the assembly and manufacturing of freeform structures in the context of architectural production using digital fabrication.”
Meanwhile, the group came up with several expectations for the further application of Flashforge 3D printer:
1. the largest size and fastest machine would be ideal in order to improve quality and speed throughout the process and/or not one very efficient machine,
2. Increasing the total amount of 3D printers to improve efficiency would be a good approach.
Future of 3D printing in Architecture
Relying on 3D printing tech, the whims of architects break through the boundaries between what exists in the digital and physical world. more abstract and digital works of design meant to exist only digitally. Thanks to 3D printing, it has become possible to visualize these creations.
Unlike traditional rectilinear buildings, 3D printing allows for the creation of curved buildings. The way in which the structure of a building is created through 3D printing technology is known as the 'contour process' and is similar to that of other 3D printers, where the filament is printed out layer by layer through an extruder, but in a much larger format. The contouring process allows for the 3D printing of the exterior walls of a house and the laying of concrete layers to create the space needed for water, electricity and gas pipes. The contour process of 3D printing allows for hollow structures in buildings, and the method requires less construction material to be consumed than traditional methods.

From ArchDaily
Actually, 3D printing in architecture becomes a fashion for architect pioneers. Some design firms are also developing software solutions aimed at streamlining the construction process and improving construction efficiency for the building industry, as well as developing some 3D-printed prefabricated building components so that 3D printing technology can create houses in a matter of days. The report notes that investment in 3D printing by US construction start-ups grew by more than 60% in 2020, with more investment to come in 2021.

Statistics from https://www.grandviewresearch.com/industry-analysis/3d-printing-constructions-market
In Conclusion
3D printing in actual application in Architecture jumped from the laboratory into real life now. We are more than excited to witness the whole building made from Flashforge 3D printers. A practical attempt always is more meaningful than the theory on the paper. Glad Flashforge has this industry with us.
It is believed that more 3D printers will be seen in construction projects in the future and that 3D printing technology in the construction industry will become more sophisticated. The digitalization of the printed structure is the greatest advantage of 3D printing. This means that designs presented on the computer can be converted directly into printer instructions. This removes the need to convert designs into drawings, thus reducing unnecessary errors and hassle, saving costs, and reducing delays. Digitization has the added benefit that it removes barriers to design creativity. Architects can provide bespoke or semi-custom designs at a lower cost without the hassle of training others to execute the plans.
Flashforge advocates applying industrial 3D printers deeply into the real production line in 2022. Creator 4, Guider 3, and Guider 3 Plus are all functional production tools in industrial applications, which could fit the demand of the architecture field. If you are considering purchasing a 3D printer to digitalize your artwork, production line, and workshop, please contact Flashforge(超链) for more professional 3D printing advice.












